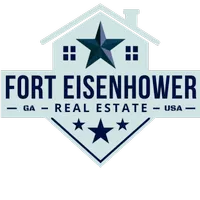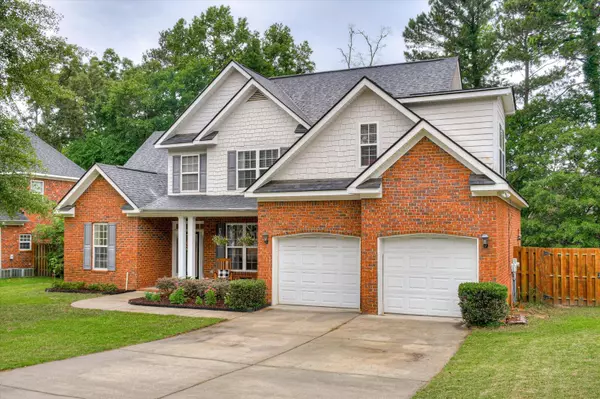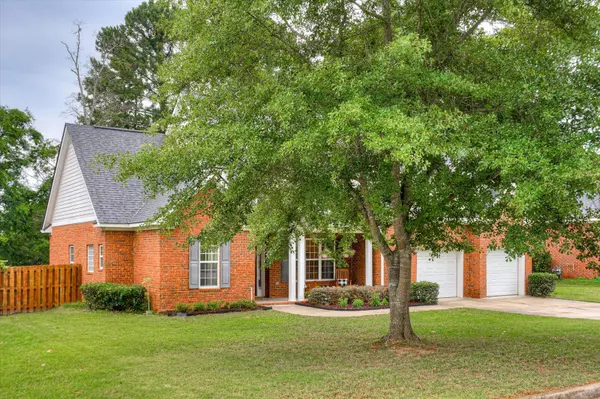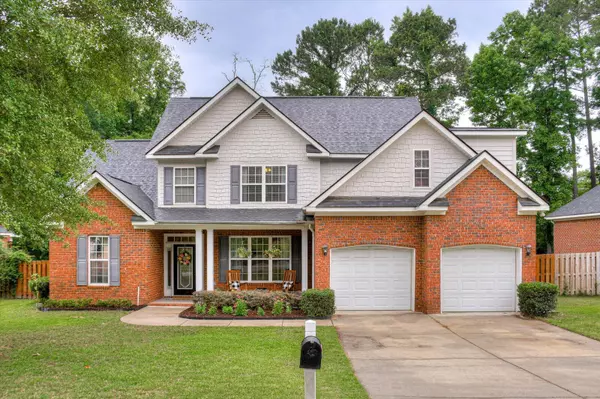$403,000
$403,000
For more information regarding the value of a property, please contact us for a free consultation.
4 Beds
3 Baths
2,676 SqFt
SOLD DATE : 06/28/2024
Key Details
Sold Price $403,000
Property Type Single Family Home
Sub Type Single Family Residence
Listing Status Sold
Purchase Type For Sale
Square Footage 2,676 sqft
Price per Sqft $150
Subdivision Farmington
MLS Listing ID 529434
Sold Date 06/28/24
Bedrooms 4
Full Baths 2
Half Baths 1
HOA Fees $29/ann
HOA Y/N Yes
Originating Board REALTORS® of Greater Augusta
Year Built 2005
Lot Size 10,454 Sqft
Acres 0.24
Lot Dimensions 81 X 132 X 80 X 129
Property Description
Introducing a spacious 4 bedroom 2.5 bathroom home spanning 2676 square feet with lots of windows and natural light. This two story gem boasts ample storage with large closets and attic space. Enjoy cozy evenings by the gas fireplace in the open floor plan great room with over 18 feet high ceilings. With the primary bedroom located on the main level, this listing offers both comfort and functionality for modern living. Amenities include pool, updated tennis/pickleball court, new playground, walking trails, green space and community events.
Location
State GA
County Columbia
Community Farmington
Area Columbia (2Co)
Direction Take Hereford Farm Rd. to Farmington Rd. then in 2.3 miles and turn left on Farmington Dr. E. house is on your right.
Interior
Interior Features Walk-In Closet(s), Smoke Detector(s), Pantry, Utility Sink, Washer Hookup, Blinds, Cable Available, Garden Tub
Heating Electric, Natural Gas
Cooling Multiple Systems
Flooring Carpet, Ceramic Tile, Hardwood
Fireplaces Number 1
Fireplaces Type Gas Log, Great Room
Fireplace Yes
Exterior
Exterior Feature Insulated Doors, Insulated Windows
Garage Attached, Concrete, Garage, Garage Door Opener
Fence Fenced, Privacy
Community Features Bike Path, Playground, Pool, Sidewalks, Street Lights, Tennis Court(s)
Roof Type Composition
Porch Deck, Rear Porch
Garage Yes
Building
Lot Description Landscaped
Foundation Slab
Sewer Public Sewer
Water Public
Structure Type Brick
New Construction No
Schools
Elementary Schools Evans
Middle Schools Evans
High Schools Evans
Others
Tax ID 067C333
Acceptable Financing VA Loan, Cash, Conventional, FHA
Listing Terms VA Loan, Cash, Conventional, FHA
Read Less Info
Want to know what your home might be worth? Contact us for a FREE valuation!

Our team is ready to help you sell your home for the highest possible price ASAP

"My job is to find and attract mastery-based agents to the office, protect the culture, and make sure everyone is happy! "







