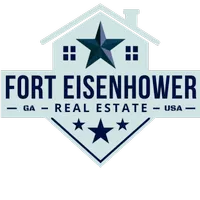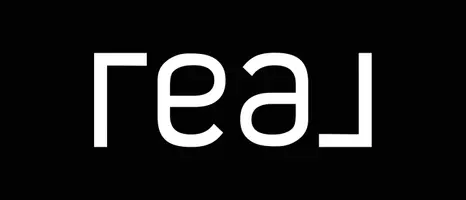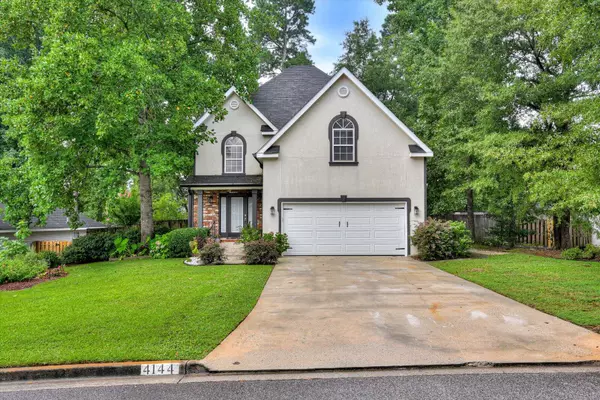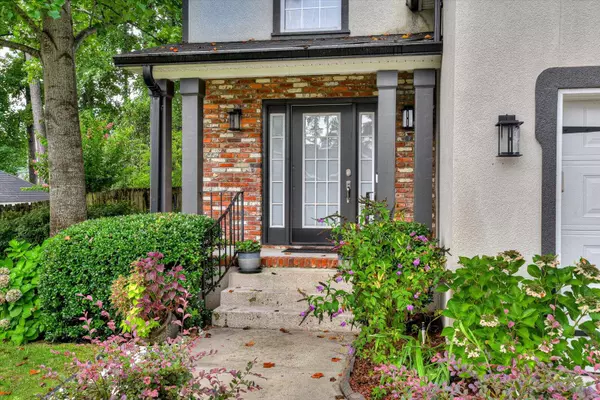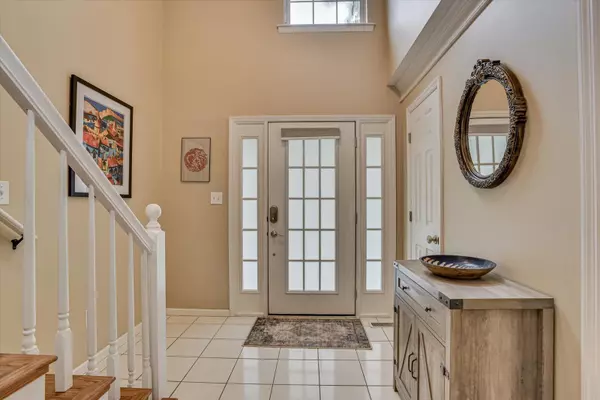$355,000
$349,900
1.5%For more information regarding the value of a property, please contact us for a free consultation.
4 Beds
3 Baths
2,002 SqFt
SOLD DATE : 09/13/2024
Key Details
Sold Price $355,000
Property Type Single Family Home
Sub Type Single Family Residence
Listing Status Sold
Purchase Type For Sale
Square Footage 2,002 sqft
Price per Sqft $177
Subdivision Eagle Trace
MLS Listing ID 532232
Sold Date 09/13/24
Bedrooms 4
Full Baths 2
Half Baths 1
Construction Status Updated/Remodeled
HOA Fees $10/ann
HOA Y/N Yes
Originating Board REALTORS® of Greater Augusta
Year Built 1994
Lot Size 8,712 Sqft
Acres 0.2
Lot Dimensions 0x0x0x0
Property Description
Charming home in sought after neighborhood in Evans! Total of 4 bedrooms (all bedrooms upstairs) and 2.5 baths. Light filled two story foyer welcomes you to this lovely home. Open floor plan for easy entertaining. Great room featuring gas log fireplace and granite hearth, wall of windows overlooking backyard and access to covered deck. Spectacular kitchen featuring beautiful granite countertops, gas range (5 burner), tons of cabinets (some with pull out drawers), recessed and pendant lights and one extra wall of cabinets with butcher block counters. Refrigerator remains with property!
Downstairs also features a lovely 1/2 bath with new vanity. Hardwood stairs lead you to all the bedrooms and laundry. Primary bedroom with engineered hardwood, tons of windows overlooking back and side yards and 2 walk-in closets. Primary bath with garden tub with tile surround, separate tiled shower, separate toilet room and 2 separate vanities and vaulted ceiling. In the 4th bedroom, there is an extra office area with built in desk. Hall bathroom with granite countertops as well. Laundry upstairs with tile floors & drainage. Outside features a very large covered deck (20x24) and a separate section with trellis. Home has a Masters Rental History.
Location
State GA
County Columbia
Community Eagle Trace
Area Columbia (2Co)
Direction From Mulliken enter into Eagle Trace neighborhood, right on eagle trace and home on left.
Interior
Interior Features Smoke Detector(s), Pantry, Blinds, Cable Available, Entrance Foyer
Heating Fireplace(s), Forced Air, Heat Pump
Cooling Ceiling Fan(s), Central Air
Flooring Carpet, Ceramic Tile, Hardwood
Fireplaces Number 1
Fireplaces Type Gas Log, Great Room
Fireplace Yes
Exterior
Garage Garage, Garage Door Opener
Garage Spaces 2.0
Garage Description 2.0
Fence Fenced
Community Features Other
Roof Type Composition
Porch Covered, Deck
Total Parking Spaces 2
Garage Yes
Building
Lot Description Other, Wooded
Sewer Public Sewer
Water Public
Structure Type Brick,Stucco,Vinyl Siding
New Construction No
Construction Status Updated/Remodeled
Schools
Elementary Schools River Ridge
Middle Schools Riverside
High Schools Greenbrier
Others
Tax ID 0771416
Acceptable Financing VA Loan, Cash, Conventional, FHA
Listing Terms VA Loan, Cash, Conventional, FHA
Special Listing Condition Not Applicable
Read Less Info
Want to know what your home might be worth? Contact us for a FREE valuation!

Our team is ready to help you sell your home for the highest possible price ASAP

"My job is to find and attract mastery-based agents to the office, protect the culture, and make sure everyone is happy! "
