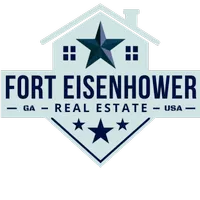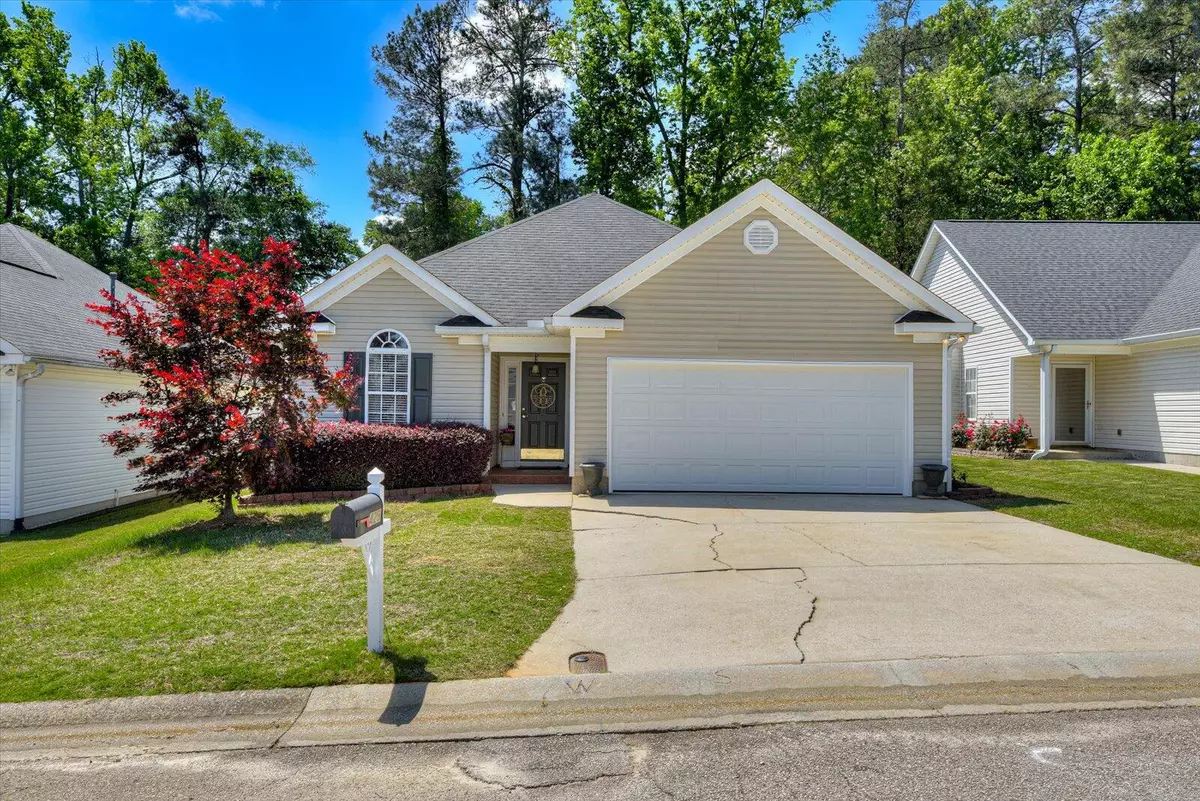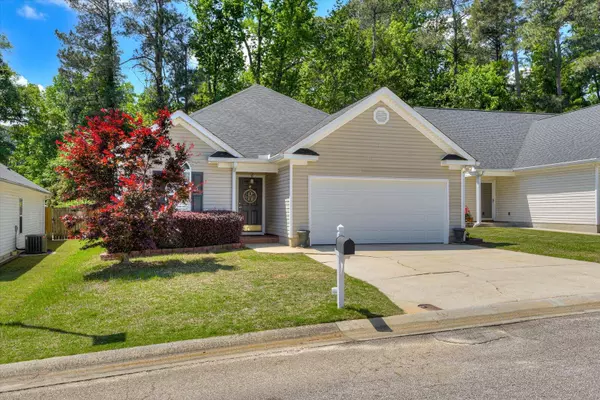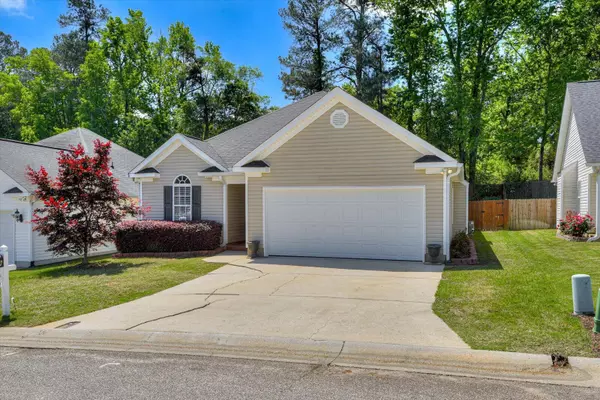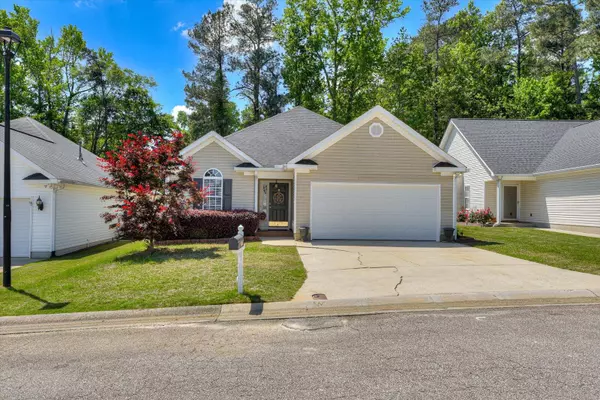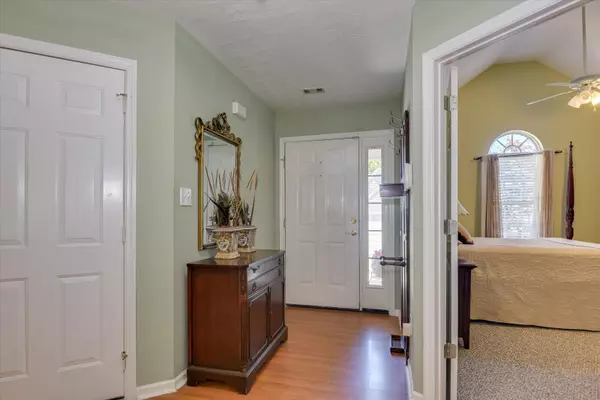$284,999
$284,999
For more information regarding the value of a property, please contact us for a free consultation.
3 Beds
2 Baths
1,928 SqFt
SOLD DATE : 09/17/2024
Key Details
Sold Price $284,999
Property Type Single Family Home
Sub Type Single Family Residence
Listing Status Sold
Purchase Type For Sale
Square Footage 1,928 sqft
Price per Sqft $147
Subdivision Connemara
MLS Listing ID 527960
Sold Date 09/17/24
Style Ranch
Bedrooms 3
Full Baths 2
Construction Status Updated/Remodeled
HOA Fees $12/ann
HOA Y/N Yes
Originating Board REALTORS® of Greater Augusta
Year Built 2000
Lot Size 4,791 Sqft
Acres 0.11
Lot Dimensions 53X113
Property Description
Welcome to 429 Connemara Trail. This home has so much to offer. When originally built, this home was one of the larger homes in Connemara, since that time, the owner has added an incredible sun room and screen porch. The sun room is 15 by 21 with a high cathedral style ceiling and is surrounded in windows, giving it an open, spacious feeling. The home has had granite counter tops added to the kitchen as well as both bathrooms. The kitchen also offers ample cabinet and counter space for those who love to cook and entertain. There are three bedrooms and two full baths. The master bedroom is large and includes its own bathroom. This is a must see home that will not last long, book your showing today!
Location
State GA
County Columbia
Community Connemara
Area Columbia (2Co)
Direction Hereford Farm road to Connemara subdivision, house is on Connemara Trail.
Interior
Interior Features Smoke Detector(s), Pantry, Washer Hookup, Blinds, Eat-in Kitchen, Electric Dryer Hookup
Heating Electric, Heat Pump
Cooling Central Air
Flooring Carpet, Laminate, Vinyl
Fireplaces Number 1
Fireplaces Type Gas Log, Living Room, Ventless
Fireplace Yes
Exterior
Exterior Feature Insulated Doors, Insulated Windows
Garage Concrete
Garage Spaces 2.0
Garage Description 2.0
Fence Fenced, Privacy
Community Features Sidewalks, Street Lights
Roof Type Composition
Porch Porch, Screened, Sun Room
Total Parking Spaces 2
Building
Lot Description Landscaped
Foundation Slab
Sewer Public Sewer
Water Public
Architectural Style Ranch
Structure Type Vinyl Siding
New Construction No
Construction Status Updated/Remodeled
Schools
Elementary Schools Evans
Middle Schools Evans
High Schools Evans
Others
Tax ID 55567
Ownership Individual
Acceptable Financing VA Loan, Cash, Conventional, FHA
Listing Terms VA Loan, Cash, Conventional, FHA
Special Listing Condition Not Applicable
Read Less Info
Want to know what your home might be worth? Contact us for a FREE valuation!

Our team is ready to help you sell your home for the highest possible price ASAP

"My job is to find and attract mastery-based agents to the office, protect the culture, and make sure everyone is happy! "
