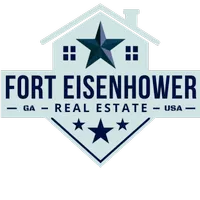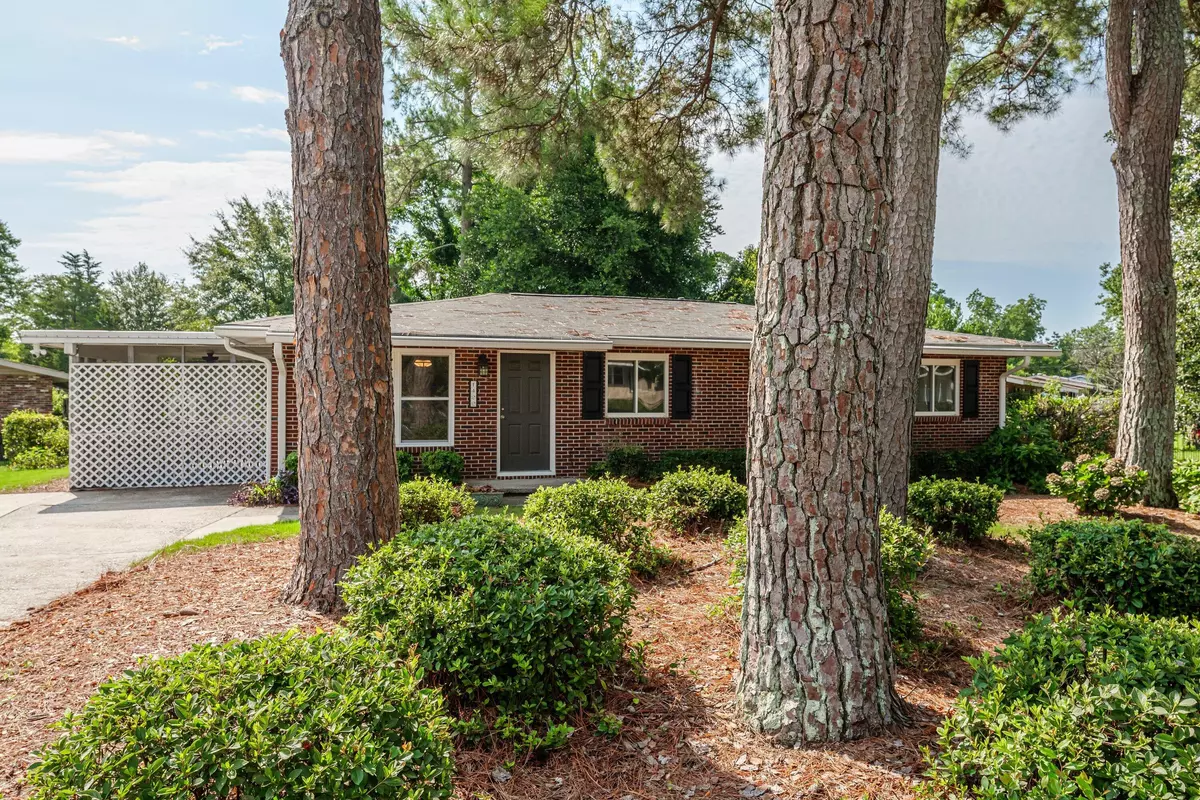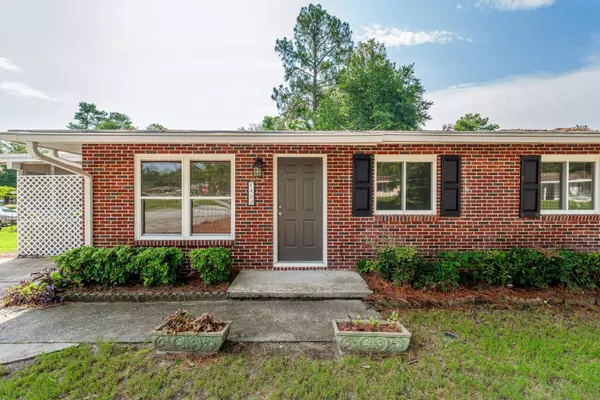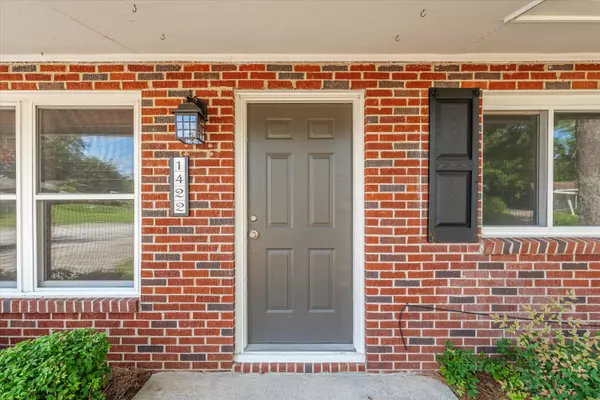$185,000
$185,000
For more information regarding the value of a property, please contact us for a free consultation.
4 Beds
2 Baths
1,449 SqFt
SOLD DATE : 10/18/2024
Key Details
Sold Price $185,000
Property Type Single Family Home
Sub Type Single Family Residence
Listing Status Sold
Purchase Type For Sale
Square Footage 1,449 sqft
Price per Sqft $127
Subdivision Ridgewood
MLS Listing ID 532255
Sold Date 10/18/24
Style Ranch
Bedrooms 4
Full Baths 2
Construction Status Updated/Remodeled
HOA Y/N No
Originating Board REALTORS® of Greater Augusta
Year Built 1960
Lot Size 0.260 Acres
Acres 0.26
Lot Dimensions .26 ACRES
Property Description
Welcome to this charming single-story home, offering an exceptional value for anyone seeking 4 bedrooms and substantial square footage at an excellent price. Recently refreshed with new paint and bright interiors, this residence features 4 bedrooms and 2 remodeled bathrooms, providing ample space for family living. The expansive kitchen, complete with a separate dining area, is ideal for gatherings, while stylish ceramic tile and durable vinyl plank flooring enhance the living areas. Situated on a corner lot, the property offers generous yard space with mature landscaping, including pines, hydrangeas, azaleas, roses, and crape myrtles. The private backyard, fully fenced with a 6 ft wood fence, is perfect for pets or creating a personal retreat. Modern updates include a new HVAC system, insulated windows, and a gas tankless water heater. The expanded driveway offers additional parking, and the property is equipped with Google Nest floodlight cameras for added security. Located just minutes from I-20, I-520, Downtown, the Georgia Cyber Center, universities, medical centers, and Fort Eisenhower, this well-maintained home provides excellent value in a central location.
Location
State GA
County Richmond
Community Ridgewood
Area Richmond (4Ri)
Direction From I-20, take I-520 south. Take Exit-2 Wrightsboro Road and turn left. Turn left onto Ridgewood Drive. Property is on right at corner of Bardot Drive
Rooms
Other Rooms Outbuilding, Workshop
Interior
Interior Features Walk-In Closet(s), Smoke Detector(s), Security System, Pantry, Recently Painted, Washer Hookup, Blinds, Cable Available, Eat-in Kitchen, Kitchen Island, Electric Dryer Hookup
Heating Natural Gas
Cooling Ceiling Fan(s), Central Air, Single System
Flooring Luxury Vinyl, Carpet, Ceramic Tile
Fireplace No
Exterior
Exterior Feature None
Parking Features Concrete, Parking Pad
Fence Fenced, Privacy
Community Features Street Lights
Roof Type Composition
Porch Deck, Front Porch, Patio, Screened
Building
Lot Description Landscaped
Sewer Public Sewer
Water Public
Architectural Style Ranch
Additional Building Outbuilding, Workshop
Structure Type Brick
New Construction No
Construction Status Updated/Remodeled
Schools
Elementary Schools Copeland
Middle Schools Langford
High Schools Richmond Academy
Others
Tax ID 0412220000
Ownership Individual
Acceptable Financing Cash, Conventional, FHA
Listing Terms Cash, Conventional, FHA
Special Listing Condition Not Applicable
Read Less Info
Want to know what your home might be worth? Contact us for a FREE valuation!

Our team is ready to help you sell your home for the highest possible price ASAP
"My job is to find and attract mastery-based agents to the office, protect the culture, and make sure everyone is happy! "







