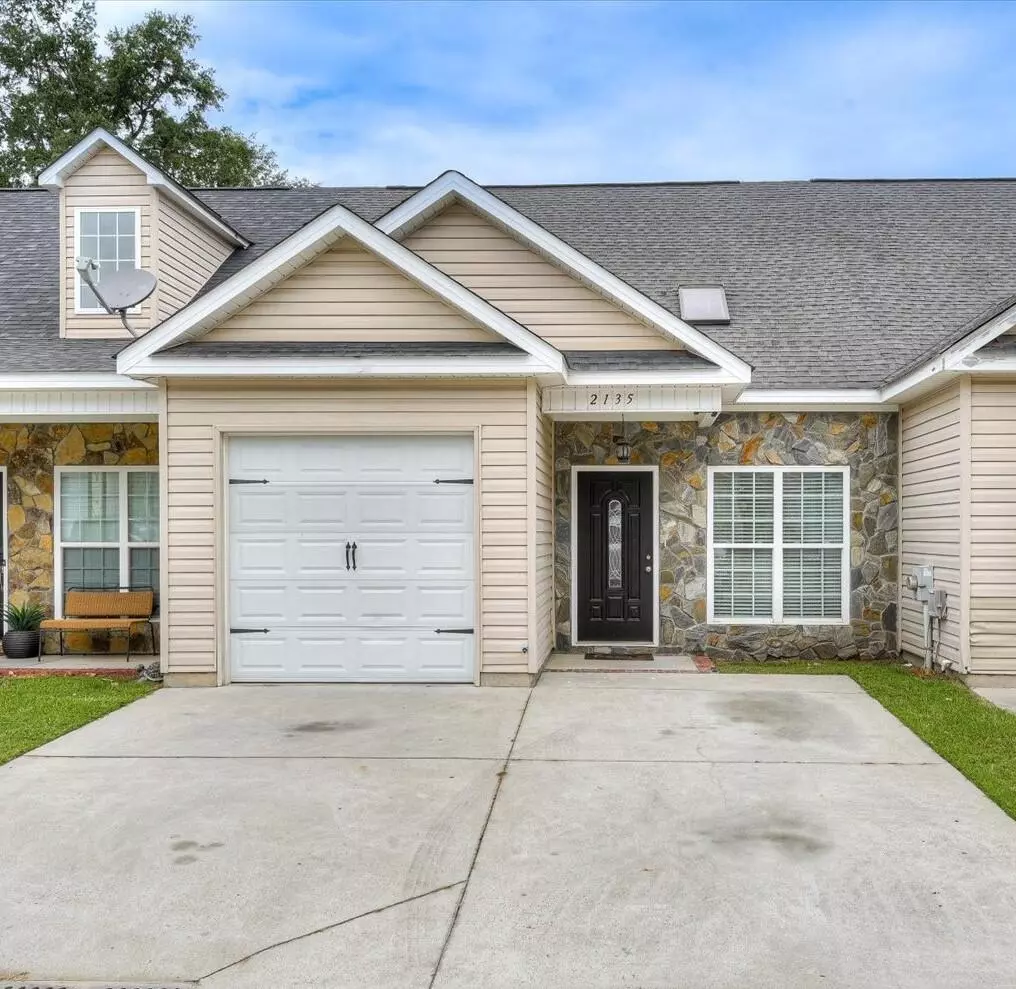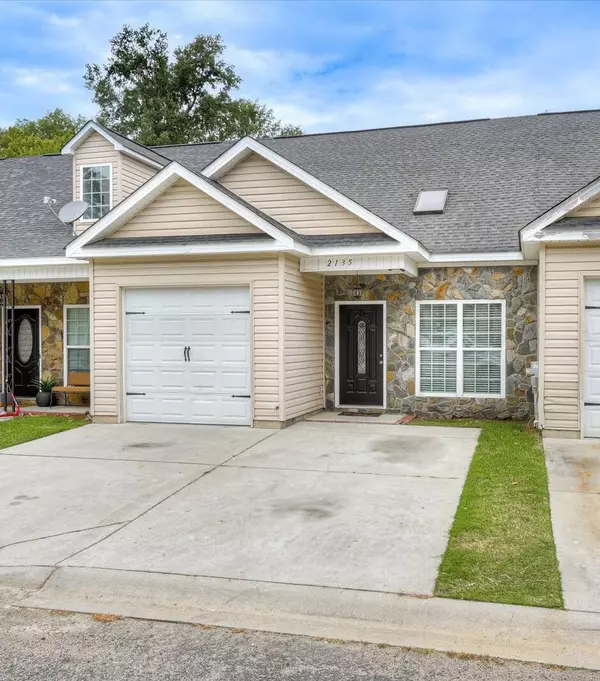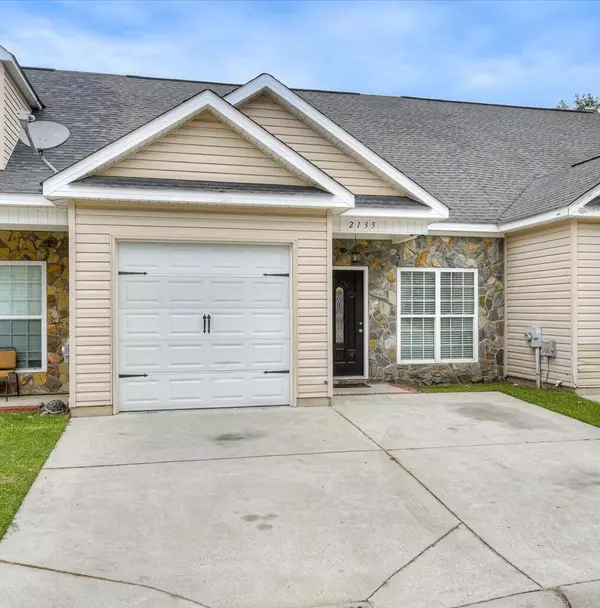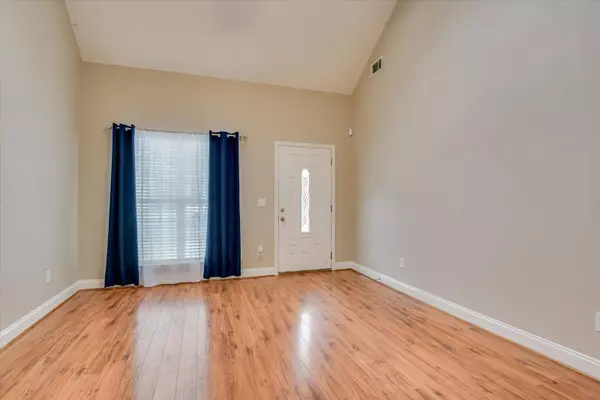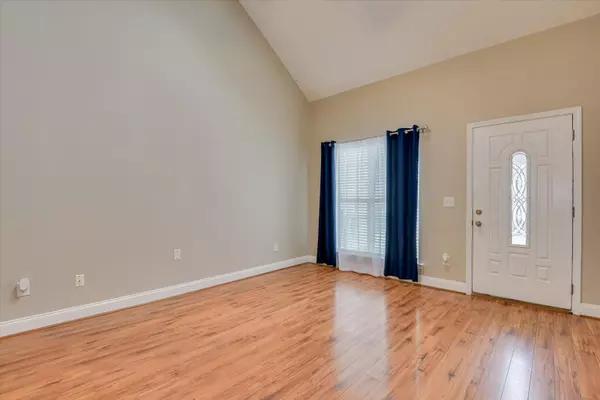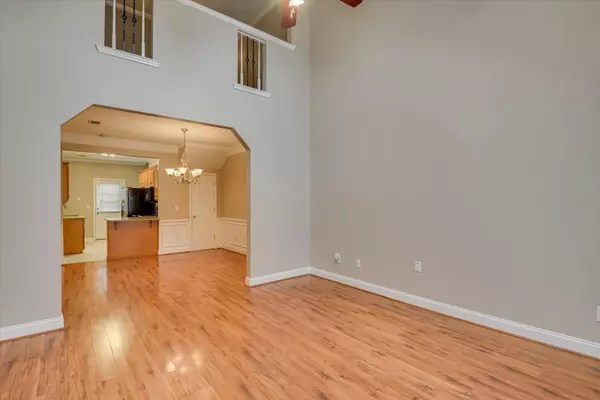$217,200
$219,900
1.2%For more information regarding the value of a property, please contact us for a free consultation.
3 Beds
3 Baths
1,632 SqFt
SOLD DATE : 01/02/2025
Key Details
Sold Price $217,200
Property Type Townhouse
Sub Type Townhouse
Listing Status Sold
Purchase Type For Sale
Square Footage 1,632 sqft
Price per Sqft $133
Subdivision The Reserves
MLS Listing ID 533727
Sold Date 01/02/25
Bedrooms 3
Full Baths 2
Half Baths 1
Construction Status Updated/Remodeled
HOA Fees $50/ann
HOA Y/N Yes
Originating Board REALTORS® of Greater Augusta
Year Built 2007
Lot Dimensions 25x85
Property Description
Welcome to this beautifully updated 3-bedroom, 2.5-bathroom townhome. As you enter, you'll immediately notice the hardwood floors that flow seamlessly through the main living areas. The kitchen features stylish tile flooring and sleek granite countertops.
Adjacent to the kitchen is a welcoming dining room and a spacious great room, ideal for relaxation or hosting gatherings. The master bedroom is conveniently located on the main floor, with its own en-suite bathroom featuring updated tile, granite countertops and new light fixtures.
Upstairs, you'll find two additional bedrooms and a generous loft area, perfect for a home office, playroom, or additional living space. A well-appointed full bathroom serves these bedrooms, also boasting granite countertops and modern tile.
Additional features include a spacious laundry room, a one car garage. Ideal location close to I-20, hospitals, shops and restaurants.
Location
State GA
County Richmond
Community The Reserves
Area Richmond (1Ri)
Direction Riverwatch Pkwy to Stevens Creek Road, left onto Reserve Ln, house is on the left.
Interior
Interior Features Smoke Detector(s), Recently Painted, Washer Hookup, Blinds, Electric Dryer Hookup
Heating Electric, Forced Air
Cooling Ceiling Fan(s), Central Air
Flooring Carpet, Ceramic Tile, Hardwood
Fireplace No
Exterior
Exterior Feature See Remarks, Other
Parking Features Garage, Parking Pad
Garage Spaces 1.0
Garage Description 1.0
Community Features Other, Street Lights
Roof Type Composition
Porch Patio
Total Parking Spaces 1
Garage Yes
Building
Lot Description Other
Foundation Slab
Sewer Public Sewer
Water Public
Structure Type Stone,Vinyl Siding
New Construction No
Construction Status Updated/Remodeled
Schools
Elementary Schools Warren Road
Middle Schools Tutt
High Schools Westside
Others
Tax ID 0073159000
Acceptable Financing VA Loan, Cash, Conventional, FHA
Listing Terms VA Loan, Cash, Conventional, FHA
Special Listing Condition Not Applicable
Read Less Info
Want to know what your home might be worth? Contact us for a FREE valuation!

Our team is ready to help you sell your home for the highest possible price ASAP
"My job is to find and attract mastery-based agents to the office, protect the culture, and make sure everyone is happy! "


