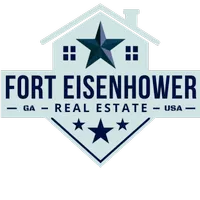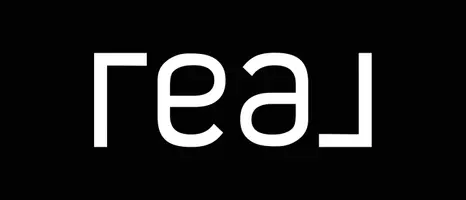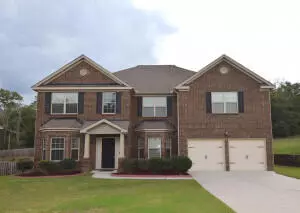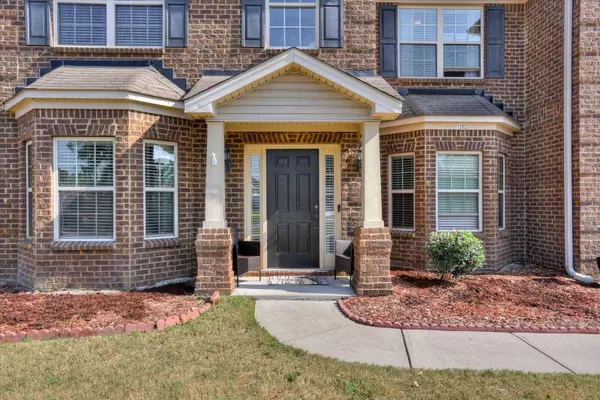$379,000
$379,000
For more information regarding the value of a property, please contact us for a free consultation.
5 Beds
4 Baths
4,432 SqFt
SOLD DATE : 01/10/2025
Key Details
Sold Price $379,000
Property Type Single Family Home
Sub Type Single Family Residence
Listing Status Sold
Purchase Type For Sale
Square Footage 4,432 sqft
Price per Sqft $85
Subdivision Spirit Point
MLS Listing ID 534986
Sold Date 01/10/25
Bedrooms 5
Full Baths 4
HOA Y/N No
Originating Board REALTORS® of Greater Augusta
Year Built 2011
Lot Size 0.280 Acres
Acres 0.28
Property Description
Welcome to 1252 Paramount Ct in Hephzibah's desirable Spirit Pointe subdivision! This beautiful two-story brick home offers 4,432 square feet of spacious living. With 5 bedrooms and 4 full bathrooms, this home has room for everyone to spread out. The open floor plan flows seamlessly, featuring a formal dining room, living room, and a family room with a warm gas fireplace and elegant coffered ceilings—perfect for cozy nights in.
The upstairs loft area provides a flexible space for a playroom or home office, while the owner's suite offers a true retreat with its own sitting area, fireplace, dual walk-in closets, and a spa-like bathroom with a jetted tub, tiled shower, and double vanities. Built to last with a solid concrete slab foundation, brick front, and durable roof, this home is as sturdy as it is stylish.
Step outside to a large, covered patio and a spacious backyard, ideal for outdoor entertaining or simply relaxing with a good book. Zoned for Goshen Elementary, Pine Hill Middle, and Cross Creek High School, this home offers both comfort and convenience. Make 1252 Paramount Ct your next home and enjoy the best of Spirit Pointe living!
Location
State GA
County Richmond
Community Spirit Point
Area Richmond (4Ri)
Direction Take Peach Orchard Road (25 S), take a left on Brown Road, and a left into Spirit Pointe.
Interior
Interior Features Walk-In Closet(s), Smoke Detector(s), Pantry, Washer Hookup, Blinds, Cable Available, Eat-in Kitchen, Entrance Foyer, Garden Tub, Gas Dryer Hookup, Kitchen Island, Electric Dryer Hookup
Heating Electric, Forced Air
Cooling Ceiling Fan(s), Multiple Systems, Window Unit(s)
Flooring Carpet, Hardwood, Vinyl
Fireplaces Number 2
Fireplaces Type Living Room, Primary Bedroom
Fireplace Yes
Exterior
Exterior Feature None
Parking Features Attached, Concrete, Garage, Garage Door Opener
Community Features Street Lights
Roof Type Composition
Porch Covered, Front Porch, Patio, Porch
Garage Yes
Building
Lot Description Landscaped, Sprinklers In Front, Sprinklers In Rear
Foundation Slab
Sewer Public Sewer
Water Public
Structure Type Brick,Stone,Vinyl Siding
New Construction No
Schools
Elementary Schools Goshen
Middle Schools Pine Hill Middle
High Schools Crosscreek
Others
Tax ID 2150210000
Acceptable Financing VA Loan, Cash, Conventional, FHA
Listing Terms VA Loan, Cash, Conventional, FHA
Read Less Info
Want to know what your home might be worth? Contact us for a FREE valuation!

Our team is ready to help you sell your home for the highest possible price ASAP
"My job is to find and attract mastery-based agents to the office, protect the culture, and make sure everyone is happy! "







