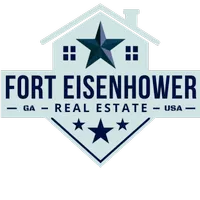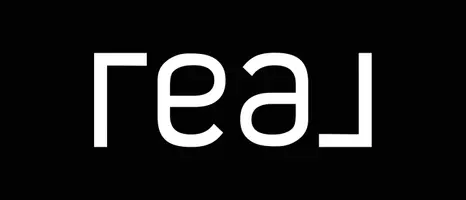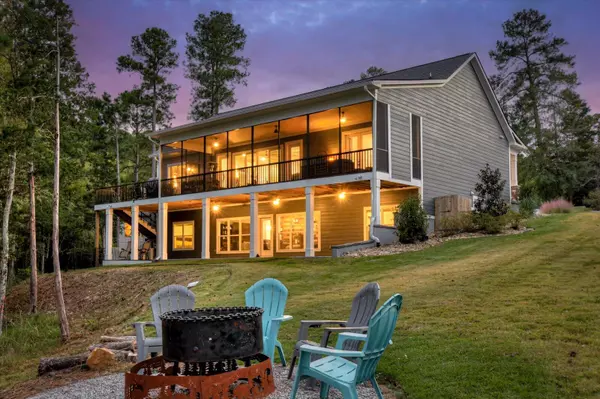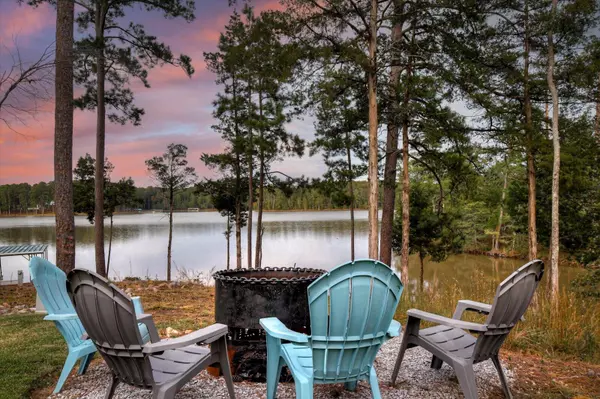$1,049,900
$1,049,900
For more information regarding the value of a property, please contact us for a free consultation.
4 Beds
4 Baths
3,790 SqFt
SOLD DATE : 01/15/2025
Key Details
Sold Price $1,049,900
Property Type Single Family Home
Sub Type Single Family Residence
Listing Status Sold
Purchase Type For Sale
Square Footage 3,790 sqft
Price per Sqft $277
Subdivision Savannah Lakes Village
MLS Listing ID 532214
Sold Date 01/15/25
Bedrooms 4
Full Baths 4
HOA Fees $163/ann
HOA Y/N Yes
Originating Board REALTORS® of Greater Augusta
Year Built 2021
Lot Size 0.391 Acres
Acres 0.39
Lot Dimensions .391
Property Description
Let me help you discover this beautiful 3790 heated/finished sq ft 4 bedroom, 4 bath modern lake home with spectacular views of the lake in the Tara neighborhood of Savannah Lakes Village. In addition there is 600+ heated storage space in the lower level making this home 4200 sq ft of everything you need in one. The existing dock is 100'' away. The charming curb appeal is first and foremost with its stone facade in this custom built home which has an ever popular 3 car epoxy floor garage. You enter the home on to a long foyer and beautiful luxury vinyl flooring which is present throughout the home. From the foyer the home presents a grand great room with unlimited arrangements for your furniture. This great room features a coffered ceiling, modern fireplace, and spectacular 180 degree views of the lake. The extra large chef's kitchen is just off the great room and offers custom made cabinets with plenty of storage, beautiful granite countertops with a tile backsplash and an 8 burner gas range and electric oven. You will find the extra large island is perfect for entertaining guests. The pantry is one of the largest that you will find in Savannah Lakes Village. The first floor primary bedroom has a tray ceiling, two walk-in closets and french doors that lead to the deck area that has a very quiet setting area with its own built-in fireplace that overlooks the water. The en-suite contains a very large dual sink vanity and a tiled walk in roman shower. The second bedroom on the first floor features a built-in bookshelf and adjoining bathroom. Off the great room you step onto a trex deck that stretches across the back of the house and contains the previously mentioned fireplace, sitting area and a gathering area around a gas fireplace. In the lower level you will discover a large family room with a wet bar with a creative wood featured backdrop. There are 2 additional bedrooms in the lower level, each with an adjoining bathroom and a bunk room that could also be a fitness room. There are two very large storage rooms, one of which can house a golf cart. The lower level also sports a large covered patio with spectacular views of the magnificent lake. This home deserves a viewing today to discover all of its hidden gems.
Location
State SC
County Mccormick
Community Savannah Lakes Village
Area Mccormick (1Mc)
Direction Hwy 7/Country Club Dr (E) - Little River Dr (S) to Misty Cove (E) to house.
Interior
Interior Features Wet Bar, Walk-In Closet(s), Pantry, Split Bedroom, Blinds, Cable Available, Entrance Foyer, Furnace Room, Kitchen Island
Heating Heat Pump
Cooling Ceiling Fan(s), Central Air, Heat Pump
Flooring Luxury Vinyl, Ceramic Tile
Fireplaces Number 2
Fireplaces Type Great Room, Insert
Fireplace Yes
Exterior
Exterior Feature See Remarks, Dock
Parking Features See Remarks, Attached, Garage, Garage Door Opener
Community Features See Remarks, Pickleball Court, Clubhouse, Golf, Pool, Tennis Court(s), Walking Trail(s)
Roof Type Composition
Porch Covered, Deck, Front Porch, Patio, Porch, Screened
Garage Yes
Building
Lot Description Cove, Cul-De-Sac, Lake Front, River Front, Sprinklers In Front, Sprinklers In Rear
Foundation Block
Sewer Public Sewer
Water Public
Structure Type HardiPlank Type,Stone
New Construction No
Schools
Elementary Schools Mccormick Elementary
Middle Schools Mccormick Middle
High Schools Mccormick
Others
Tax ID 0780046007
Acceptable Financing Cash, Conventional
Listing Terms Cash, Conventional
Read Less Info
Want to know what your home might be worth? Contact us for a FREE valuation!
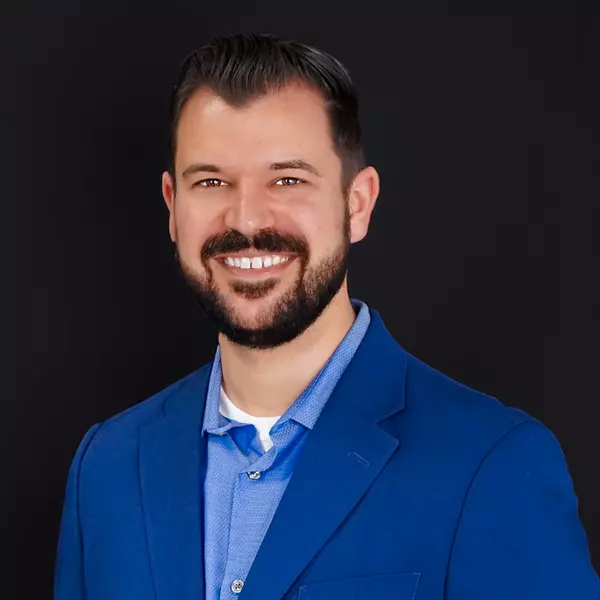
Our team is ready to help you sell your home for the highest possible price ASAP
"My job is to find and attract mastery-based agents to the office, protect the culture, and make sure everyone is happy! "
